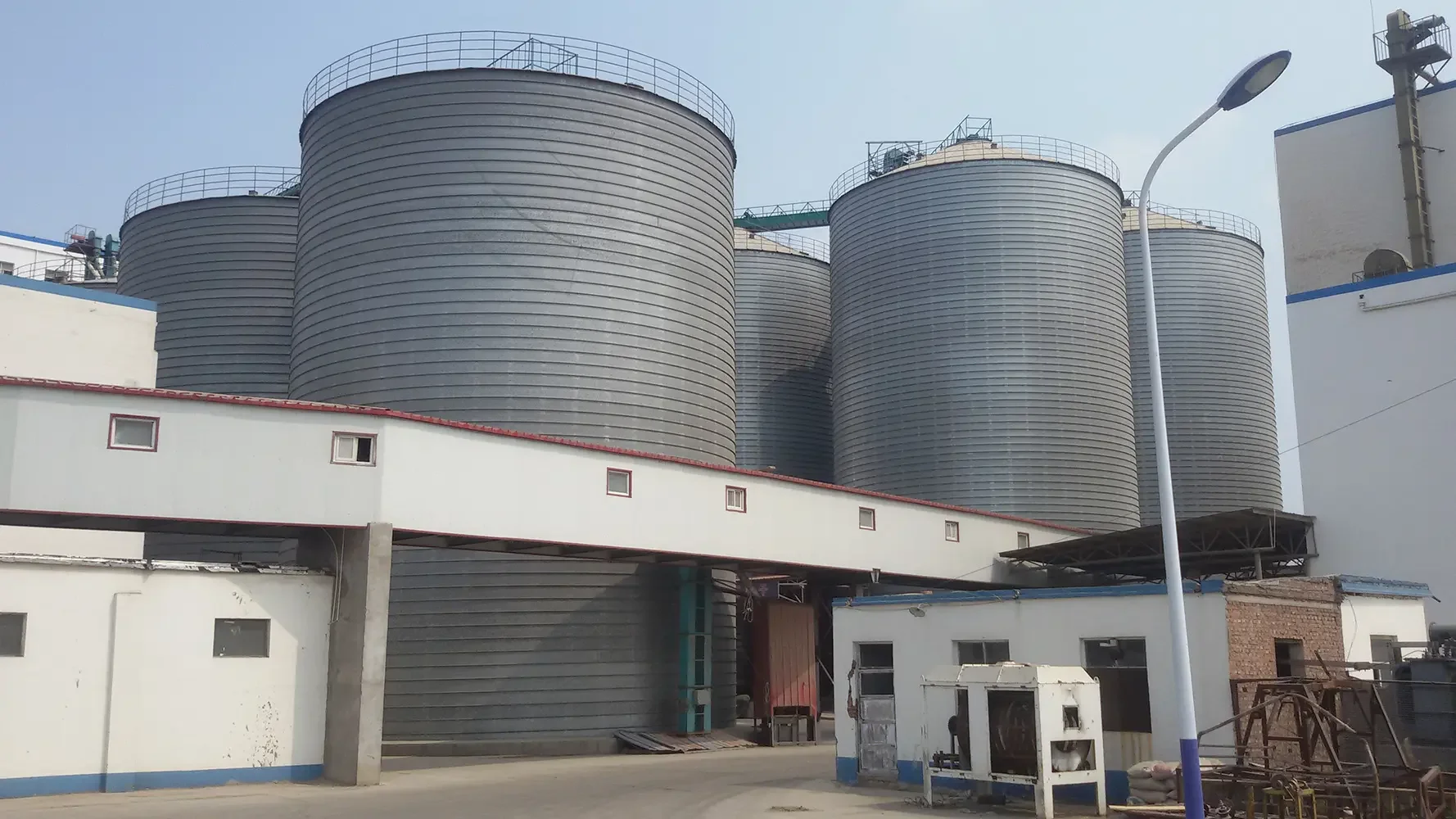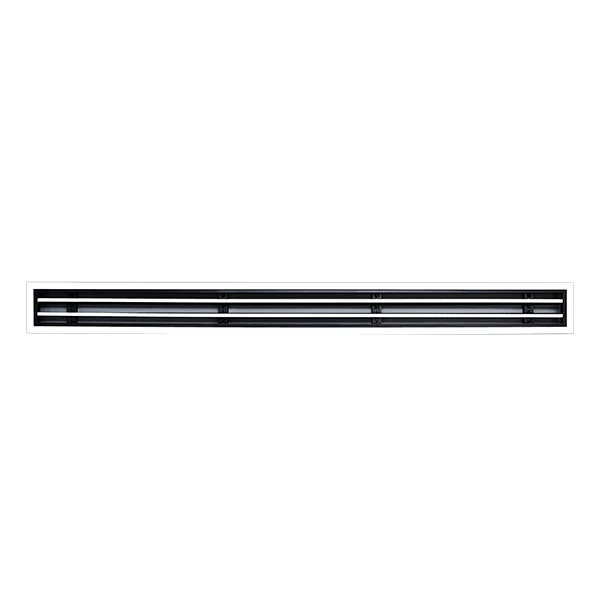When it comes to constructing energy-efficient buildings, under slab insulation plays a pivotal role in maintaining thermal comfort and reducing energy costs. However, a common question arises: How thick should under slab insulation be? This article delves into the factors influencing insulation thickness, the benefits of proper insulation, and best practices for installation, ensuring you make informed decisions for your construction or renovation project.
Understanding Under Slab Insulation
Under slab insulation refers to the insulation material placed beneath a concrete slab foundation. Its primary purpose is to minimize heat loss and gain, thereby enhancing the overall energy efficiency of a building. The insulation acts as a thermal barrier, preventing the cold ground from drawing heat away from the interior space during winter months and keeping the interior cool in summer.
Factors Influencing Insulation Thickness
- Climate Zone: One of the most significant factors affecting the required thickness of under slab insulation is the climate zone in which the building is located. In colder climates, thicker insulation is necessary to combat heat loss, while in warmer climates, a thinner layer may suffice. The U.S. Department of Energy provides guidelines that suggest varying insulation thicknesses based on regional climate conditions.
- Building Use: The intended use of the building also dictates insulation requirements. For instance, residential buildings typically require different insulation levels compared to commercial or industrial structures. Areas with high foot traffic or specific temperature control needs, such as laboratories or food storage facilities, may necessitate additional insulation.
- Energy Efficiency Goals: If the goal is to achieve a specific energy efficiency rating, such as LEED certification, the insulation thickness may need to be adjusted accordingly. Striving for net-zero energy buildings often requires more robust insulation strategies.
- Type of Insulation Material: The type of insulation material used can also influence the thickness required. Common materials include rigid foam boards, spray foam, and fiberglass. Each material has different thermal resistance (R-value) properties, which will affect how thick the insulation needs to be to achieve the desired thermal performance.
Recommended Thickness Guidelines
While the specific thickness of under slab insulation can vary based on the factors mentioned above, general guidelines can be provided:
- Cold Climates: In regions with severe winters, a thickness of 2 to 4 inches of rigid foam insulation is often recommended. This thickness helps to significantly reduce heat loss and improve energy efficiency.
- Moderate Climates: For areas with milder winters, 1 to 2 inches of insulation may be adequate. This thickness can still provide substantial energy savings without excessive material costs.
- Warm Climates: In warmer regions, under slab insulation may be as thin as 1 inch, primarily to prevent heat gain from the ground.
Benefits of Proper Insulation Thickness
- Energy Savings: Properly insulated slabs can lead to substantial reductions in heating and cooling costs. By minimizing heat transfer, buildings can maintain comfortable temperatures with less reliance on HVAC systems.
- Moisture Control: Adequate insulation can also help manage moisture levels within the building. By preventing cold surfaces, it reduces the risk of condensation, which can lead to mold growth and structural damage.
- Enhanced Comfort: A well-insulated slab contributes to a more comfortable indoor environment. It helps eliminate cold spots and drafts, ensuring consistent temperatures throughout the space.
Best Practices for Installation
- Site Preparation: Before installing under slab insulation, ensure the site is properly graded and compacted. This helps prevent settling and ensures the insulation performs as intended.
- Seam Sealing: When using rigid foam boards, it’s crucial to seal seams with tape or adhesive to prevent air leaks, which can compromise insulation performance.
- Vapor Barrier: Consider installing a vapor barrier above the insulation to further protect against moisture intrusion, especially in humid climates.
- Consult Local Codes: Always check local building codes and regulations, as they may have specific requirements for insulation thickness and materials.
Conclusion
Determining the appropriate thickness for under slab insulation is a critical aspect of building design that can significantly impact energy efficiency, comfort, and overall building performance. By considering factors such as climate, building use, and insulation material, you can make informed decisions that align with your energy efficiency goals. Investing in the right insulation thickness not only enhances the comfort of your space but also contributes to long-term energy savings and sustainability.


More Stories
Multi Linear Slot Diffuser Solutions for Contemporary HVAC Design
The Versatility of Fiberglass Woven Cloth in Industrial Applications
Water Based Car Spray Booth Solutions for Automotive Paint Systems