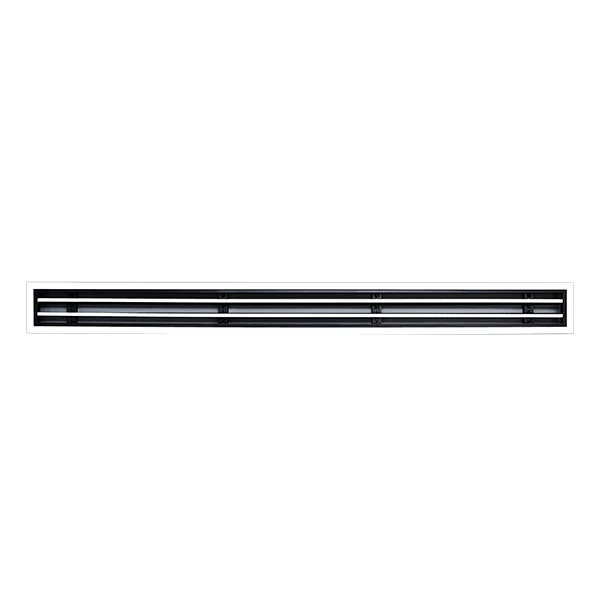In an era where urban living is becoming increasingly popular, many individuals and families find themselves navigating the challenges of small house living. While limited square footage can feel constraining, it also presents a unique opportunity for creativity and efficiency. This article delves into advanced strategies for creating more space in a small house, ensuring that every square inch is utilized effectively while maintaining a sense of comfort and style.
- Embrace Multi-Functional Furniture
One of the most effective ways to maximize space is by investing in multi-functional furniture. These pieces serve dual purposes, allowing you to reduce clutter while enhancing functionality. For instance, a sofa bed can transform your living room into a guest room, while an ottoman with storage can serve as both a coffee table and a place to stow away blankets or magazines. Look for furniture that can be easily reconfigured or adapted to suit different needs, such as extendable dining tables or foldable desks.
- Optimize Vertical Space
In small homes, floor space is often at a premium, making vertical space a valuable asset. Utilize wall-mounted shelves to display books, plants, or decorative items, drawing the eye upward and creating an illusion of height. Consider installing pegboards in the kitchen or workspace for hanging utensils and tools, keeping surfaces clear and organized. Additionally, tall bookcases can serve as both storage and a visual anchor in a room, providing ample space for books and personal items without taking up too much floor area.
- Implement Smart Storage Solutions
Effective storage solutions are crucial in small homes. Begin by decluttering and identifying items that can be donated or discarded. Once you’ve streamlined your belongings, consider innovative storage options such as under-bed storage bins, over-the-door organizers, and built-in cabinetry. Utilize the space above cabinets in the kitchen for rarely used items, and consider furniture with hidden compartments. For small bathrooms, wall-mounted cabinets or floating shelves can provide essential storage without encroaching on floor space.
- Create Zones with Area Rugs
In open-concept spaces, defining areas can help create a sense of organization and purpose. Area rugs can delineate different zones, such as a living area, dining space, or home office. This visual separation not only enhances the aesthetic appeal of your home but also contributes to a more functional layout. Choose rugs that complement your overall design theme while being practical for high-traffic areas.
- Use Light and Color Wisely
The colors and lighting you choose can significantly impact the perception of space in your home. Lighter colors, such as whites, pastels, and soft neutrals, can make a room feel more open and airy. Dark colors, while rich and inviting, can make a space feel smaller. Additionally, maximize natural light by using sheer curtains or blinds that can be fully drawn back during the day. Incorporating mirrors strategically can also enhance light flow and create the illusion of depth, making rooms feel larger than they are.
- Consider Open Shelving
In kitchens and bathrooms, open shelving can be a stylish and practical alternative to traditional cabinetry. This approach not only allows for easy access to frequently used items but also creates a sense of openness. By displaying attractive dishware, glass jars, or decorative baskets, you can turn functional storage into a design feature. However, it’s essential to maintain organization to prevent clutter from detracting from the visual appeal.
- Reassess Your Layout
Sometimes, the way furniture is arranged can hinder the flow of a small space. Take the time to reassess your layout, ensuring that pathways are clear and that furniture is positioned to encourage conversation and movement. Consider floating furniture away from walls to create a more intimate setting, or angling pieces to add visual interest. In bedrooms, placing the bed against a corner can free up valuable floor space for additional furniture or movement.
- Incorporate Outdoor Spaces
If your small house includes a yard, balcony, or patio, don’t overlook the potential of outdoor spaces. Creating a seamless transition between indoor and outdoor areas can effectively expand your living space. Use outdoor furniture that complements your indoor style, and consider adding vertical gardens or planters to enhance aesthetics without taking up ground space. Outdoor lighting can also create an inviting atmosphere, making these areas usable during the evening.
Conclusion
Living in a small house doesn’t have to mean sacrificing comfort or style. By embracing innovative strategies such as multi-functional furniture, optimizing vertical space, and implementing smart storage solutions, you can create a more spacious and functional environment. With thoughtful design choices and a focus on organization, your small home can become a haven of efficiency and beauty, proving that less truly can be more.


More Stories
6 vs 7 Seats: Choosing the Right Configuration in the 2024 Audi Q5 e-tron
6 vs 7 Seats: Choosing the Right Configuration in the 2024 Audi Q5 e-tron
6 vs 7 Seats: Choosing the Right Configuration in the 2024 Audi Q5 e-tron