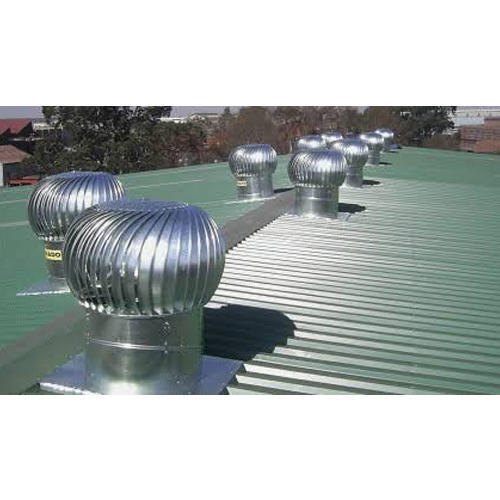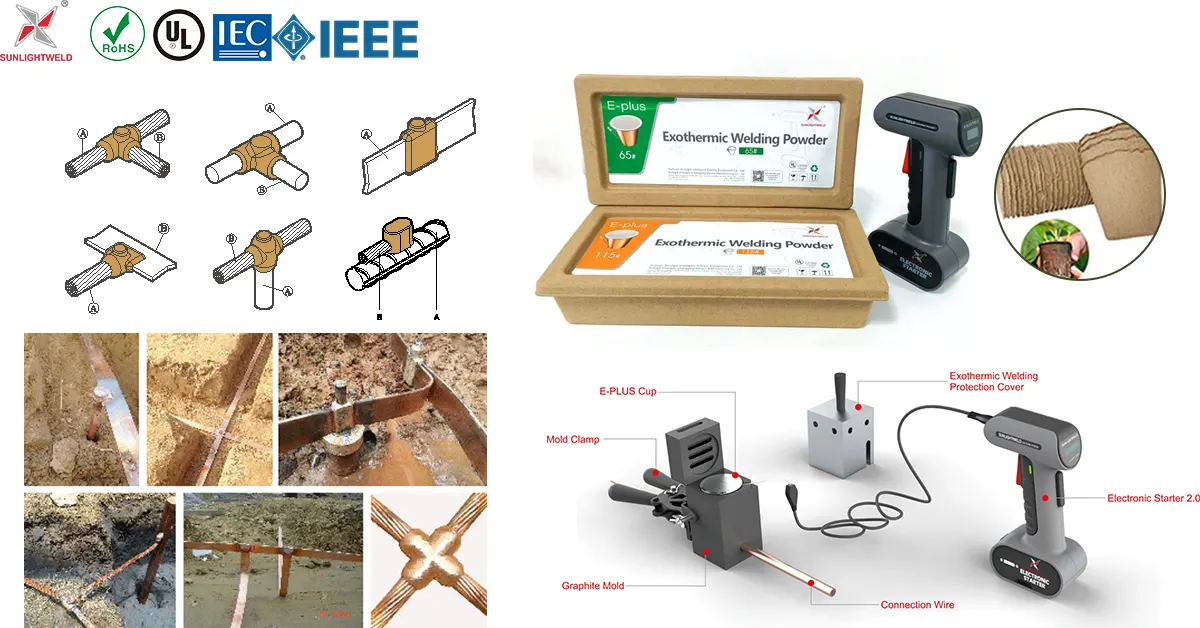Proper ventilation is crucial for maintaining a healthy and comfortable indoor environment in small buildings. In this blog post, we will explore various effective strategies to ventilate small buildings, ensuring optimal airflow, air quality, and occupant comfort. From natural ventilation techniques to mechanical ventilation systems, we will delve into the different options available and provide practical insights for implementing them.
- Understanding the Importance of Ventilation:
Before diving into the specifics, it is essential to grasp why ventilation is vital for small buildings. Adequate ventilation helps remove pollutants, control humidity levels, and replenish oxygen, creating a healthier and more pleasant indoor environment. It also prevents the buildup of stale air, odors, and potential health hazards. - Natural Ventilation Techniques:
Natural ventilation utilizes natural forces such as wind and temperature differences to facilitate airflow. Here are some effective techniques for small buildings: a. Cross Ventilation: Positioning windows or vents on opposite sides of the building to allow for a natural flow of air. b. Stack Ventilation: Utilizing the principle of hot air rising, this technique involves placing openings at different heights to create a stack effect, drawing in fresh air from lower openings and expelling warm air through higher openings. c. Ventilation Louvers: Installing adjustable louvers on windows or walls to regulate the amount and direction of airflow. - Mechanical Ventilation Systems:
In cases where natural ventilation alone is insufficient, mechanical ventilation systems can be employed to ensure consistent airflow. Here are some commonly used systems for small buildings: a. Exhaust Fans: Ideal for removing stale air and pollutants from specific areas such as kitchens and bathrooms. Proper placement and sizing of exhaust fans are crucial for effective ventilation. b. Supply Fans: These fans introduce fresh air into the building, improving air quality and preventing the buildup of contaminants. They can be combined with exhaust fans to create a balanced ventilation system. c. Heat Recovery Ventilators (HRVs) and Energy Recovery Ventilators (ERVs): These systems recover heat or energy from the outgoing air and transfer it to the incoming fresh air, reducing energy consumption while maintaining ventilation. - Ventilation Design Considerations:
When designing a ventilation system for a small building, several factors should be taken into account: a. Building Size and Layout: The size, shape, and layout of the building influence the choice and placement of ventilation components. b. Occupant Density: The number of occupants affects the required ventilation rate. Proper calculations should be made to ensure adequate airflow for everyone. c. Air Quality Requirements: Different spaces may have specific air quality needs, such as laboratories or medical facilities. Tailoring the ventilation system to meet these requirements is crucial.
Conclusion:
Proper ventilation is essential for small buildings to maintain a healthy and comfortable indoor environment. By understanding the importance of ventilation, implementing natural ventilation techniques, and utilizing mechanical ventilation systems, occupants can enjoy improved air quality and comfort. When designing a ventilation system, considering factors such as building size, occupant density, and air quality requirements will ensure an effective and efficient solution. Remember, a well-ventilated small building promotes well-being and productivity.


More Stories
Exothermic Welding Connection: Advancing Reliable Grounding with Sunlightweld
Долговечный промышленный насос: надежность, эффективность и инновации от Цзяхэ
Kangchi Fastener Unveils Innovative Flange Nut Design to Enhance Industrial Efficiency